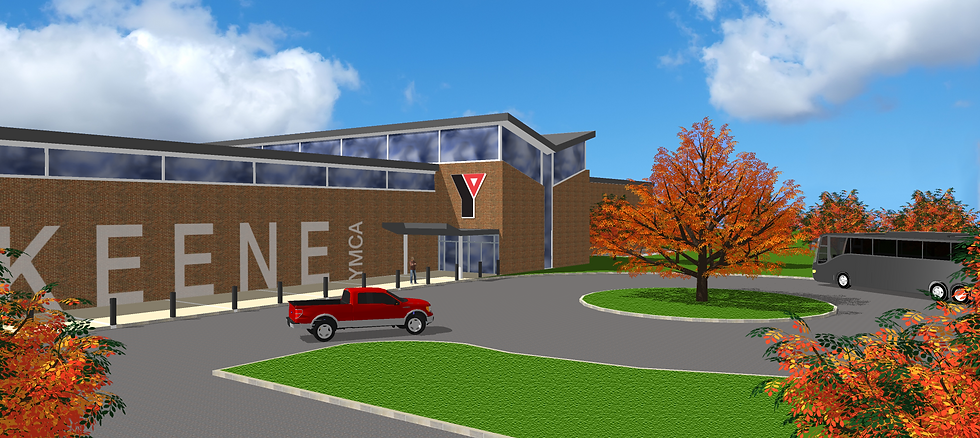
stuDENT portfolio




Keene Event Center
Keene, New Hampshire
Begining as a semester-long independent feasability study of Keene’s current proposed event center, the mission evolved to a year long project. Through extensive research, collaboration with project board members, and Keene State College student-athletes, the goal was set to design a multi-purpose athletic/ exposition center in downtown Keene to meet the increasing demands of local schools, groups, and organizations. The facility would allow Keene to host a variety of large scale events such as tournaments, concerts and conferences, ultimately revitalizing Gilbo Avenue as a youthful extension of the well-liked historic downtown area.
YMCA Keene
Keene, New Hampshire
Assigned to a group of four students, the teams mission was to find the highest and best use for the current yet soon-to-be defunct Keene Middle School Building.
After carefully researching and analyzing the building and its surrounding area, our team came to a series of multi-use, community based ideas which have the potential to transform an otherwise forgotten building into a usefull and practical addition to the historic downtown area while positively reflecting the community of Keene.



